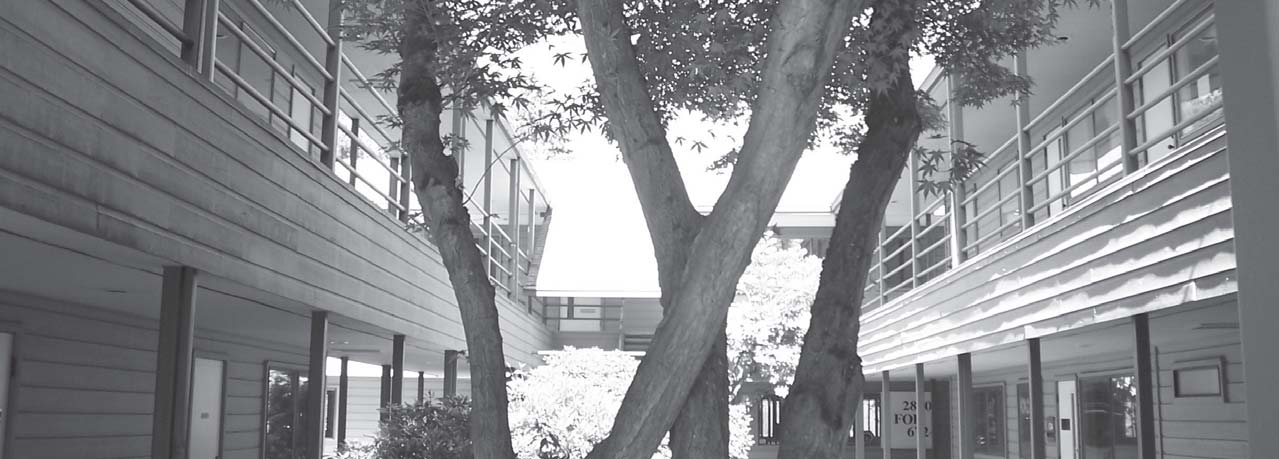October 2014 Newsletter
Download a PDF to read the full newsletter. Or read our featured article below.
The New Samaritan Inn

In last month’s newsletter, we introduced this project for the new Samaritan Inn for homeless women and children. An explanation was given of our current insufficient conditions, 29 year history of meeting the increasing need, marketing research of exploring our options, finding an existing facility to remodel, operational improvements we want to accomplish, cost and funding method, and conditions in society that cause the very need.
This month, as we continue to campaign for funding, we have provided the above photo of the courtyard and a more detailed explanation of the use of the facility. This was the Umpqua Medical Center; it is located at 544 W. Umpqua St. in Roseburg. It was twelve medical and dental condominium units. There are three separate, two-story buildings connected by covered walkways on both floors. They form a “U” shape with a center courtyard. There is an elevator in a fourth, separate building, also connected by covered walkways, just behind the view of the camera on the left. The building in view on the left will be offices and New Life Program classrooms on the first floor; program and staff housing will be on the second floor of that building. The building in the back will have the dayroom, chapel, dining room, commercial kitchen, restrooms and baggage storage on the first floor; the single women’s dormitory, showers, restrooms, laundry, cubby boxroom and supervisor’s bedroom will be on the second floor of that building.
The largest of the three buildings is on the right, and both floors are primarily living areas for mothers with children. There is one condominium unit on the first floor to the back that will be reserved for special needs like medical and psychological issues. Throughout the facility, there will be nine washers and nine dryers for laundry.
This new facility provides clear separation between, yet a close community together, for mothers with children, single women and program/staff. Essentially, there is a building for each of the three groups, still there is close connection and shared areas. There is room to breathe, to move around, not so confining as our current conditions, privacy, yet obvious accountability to each other. The courtyard helps to provide an environment of serenity and security, as well as one that is inviting. It is undoubtedly not the way we would have designed a new construction.


Leave a Reply